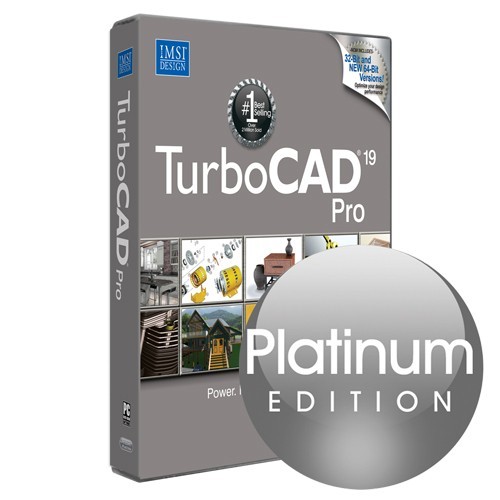AutoCAD Architecture v.17.2.608
Advertisement
Description
Draw and document typical building elements such as walls, doors, and windows. Draw wall layouts that reflect actual construction.
Modify walls and their endcap conditions on a component level for improved handling of common wall conditions, such as angled, cornered, or intersecting fire-rated walls.
Automatically insert and place doors or windows with complete placement control. Move any wall, and all connected walls...
Read more
- Rate:
- Release Date:06/11/2011
- License:Shareware
- Category:Multimedia & Graphic Design
To free download a trial version of AutoCAD Architecture, click here
To buy software AutoCAD Architecture, click here
To visit developer homepage of AutoCAD Architecture, click here
Advertisement
System Requirements
AutoCAD Architecture requires Windows.
AutoCAD Architecture v.17.2.608 Copyright
Shareware Junction periodically updates pricing and software information of AutoCAD Architecture v.17.2.608 full version from the publisher using pad file and submit from users. Software piracy is theft, Using crack, password, serial numbers, registration codes, key generators, cd key, hacks is illegal and prevent future development of AutoCAD Architecture v.17.2.608 Edition. Download links are directly from our publisher sites. Links AutoCAD Architecture v.17.2.608 from Bittorrent, mediafire.com, uploadfiles.com, hotfiles.com rapidshare.com, megaupload.com, netload.in, storage.to, depositfiles.com and other files hosting are not allowed. The download file is obtained directly from the publisher, not from any Peer to Peer file sharing applications such as Shareaza, Limewire, Kazaa, Imesh, eDonkey, eMule, Ares, BearShare, Overnet, Morpheus, BitTorrent Azureus and WinMX.
Review This Software
More AutoCAD Architecture Software
Advertisement
AutoCAD Architecture 2011 - English v.6.5.262
Draw and document typical building elements such as walls, doors, and windows. Draw wall layouts that reflect actual construction.
SSMPropEditor v.4 3
Edit properties on multiple sheets belonging to AutoCAD's Sheet Set Manager (SSM) or AutoCAD Architecture's Project Navigator (PN) Sheet Set View with ease.
Als Home v.1 5
Speed, strategy and combination are demanded in this Comic Shooter. In a research station under water you meet funny small monsters, which you have to catch. In the bonus levels of AL's Home expect you then further challenges.

TurboCAD Pro Platinum 19.2(64bit) v.1.0
TurboCAD Pro Platinum is a premium, professional CAD package.
PointCloud for AutoCAD 2011 v.6.0
AutoCAD 2011 now contains a native point cloud engine which is powerful enough to handle up to 2 billion points of scan data. Currently, AutoCAD only supports a few data formats for import to .PCG.
FlashSnap for AutoCAD v.2.0
FlashSnap is a replacement for the standard AutoCAD Object Snap dialog.
DSYMS for AutoCAD LT v.6.0
A single Pulldown Menu symbols library Add-on for AutoCAD LT97 through LT2006, geared towards the 2D ARCHITECTURAL and Interiors disciplines. It is designed to add a whole collection of routines, and enhancements, to the Basic AutoCAD LT menu.
Terrain Tool for AutoCAD v.1.2
Terrain Tool offers a strong way of designing, analyzing and presenting terrains in AutoCAD. It was developed with the needs of architects and landscape architects in mind.

AutoCAD Excel - { Cadig AutoTable 3.0 }
{ Cadig AutoTable 3.0 } is designed to provide AutoCAD (LT) users a more convenient way working together with AutoCAD and Excel. We then can import Excel spreadsheet to AutoCAD and modify it with Excel at anytime. Besides, you can update table in AutoCAD
GrSoft Smart Tools X for AutoCAD
GrSoft Smart Tools X for AutoCAD offers very effective user interface, making the basic AutoCAD commands rapid and easy to use, working as classic toolbar. Basic AutoCAD commands are accessible through user friendly dialogs, where you can easily define
AutoCAD Excel Office2CAD
Office2CAD is a tool for importing Excel spreadsheet and Word text into AutoCAD and MicroStation
Other products of this developer Autodesk
AutoCAD Architecture 2011 - English v.6.5.262
Draw and document typical building elements such...w wall layouts that reflect actual construction.
AutoCAD Civil 3D v.17.2.711
AutoCAD® Civil 3D® software is a Building Info... for civil engineering design and documentation.
AutoCAD Freestyle v.18.1.49.35
A simple design tool for smart ideas. It's easy ... plans that you can share. No training required.
AutoCAD Plant 3D 2010 v.1.0.88
Design, model, and document process plants with ...dern 3D design to plant designers and engineers.
Autodesk 3ds Max Design 2009 32-bit v.11.5.2.324
Autodesk 3ds Max Design 2009 32-bit 11.1 is a pi...ve tool box set for creating animated 3D models.
Autodesk Alias v.18.00
Autodesk® Alias® industrial design software po...t help you create innovative designs-faster than
Autodesk Mudbox v.2.0
Autodesk® Mudbox™ digital sculpting and textu...rk without worrying about the technical details.
Autodesk SketchBook Copic Edition v.1.0.1
Autodesk SketchBook Pro paint and drawing softwa...ptop, or tablet PC into the ultimate sketchbook.
Autodesk SketchBookPro 2010 v.5 2
Autodesk SketchBook Pro drawing and painting sof...where pen and paper would traditionally be used.